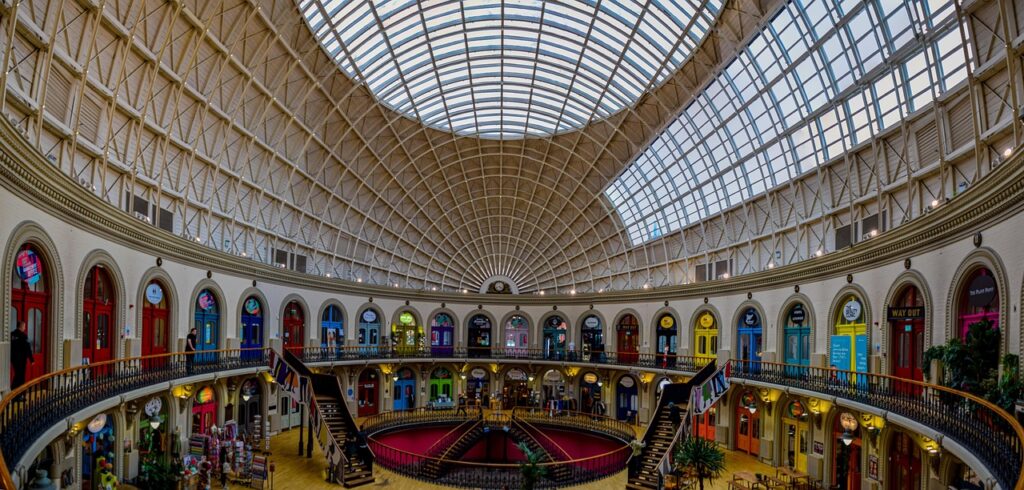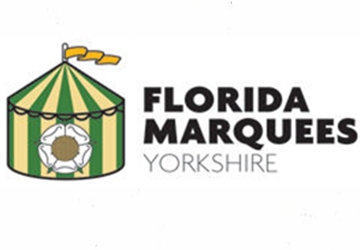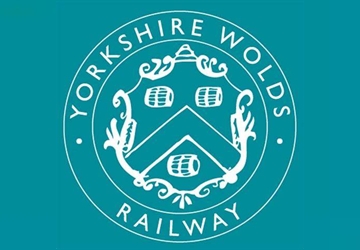A refurbishment of the city’s iconic Corn Exchange building can go ahead after planning permission was granted.
New retail units will be installed in the lower ground floor of the Grade-I listed city centre building.
Leeds City Council gave listed building consent for the scheme, which involves the demolition of an existing bar and kitchen area.
A design report said “insensitive” past additions would be removed from the building, originally designed by the Victorian architect Cuthbert Brodrick.
It said: “The building’s historical significance lies in its architectural design, historical role, and social impact as a centre of commerce in Leeds.
“The proposed works have been carefully designed to minimise physical intervention into the historic fabric of the Corn Exchange.”
The project would follow a first phase of refurbishments to retail units carried out in 2024.
The report by Massive Architecture said: “The units have been successfully occupied by independent traders and businesses and the lower ground floor plays host to regular events such as charity craft fairs and artisan markets.”
The latest works were designed to increase floor space and boost trade.
The report said: “The proposed works will have a positive functional and social impact by reactivating a previously disused part of the lower ground floor and improving its usability, safety and commercial appeal.”
By: Don Mort, LDRS






























